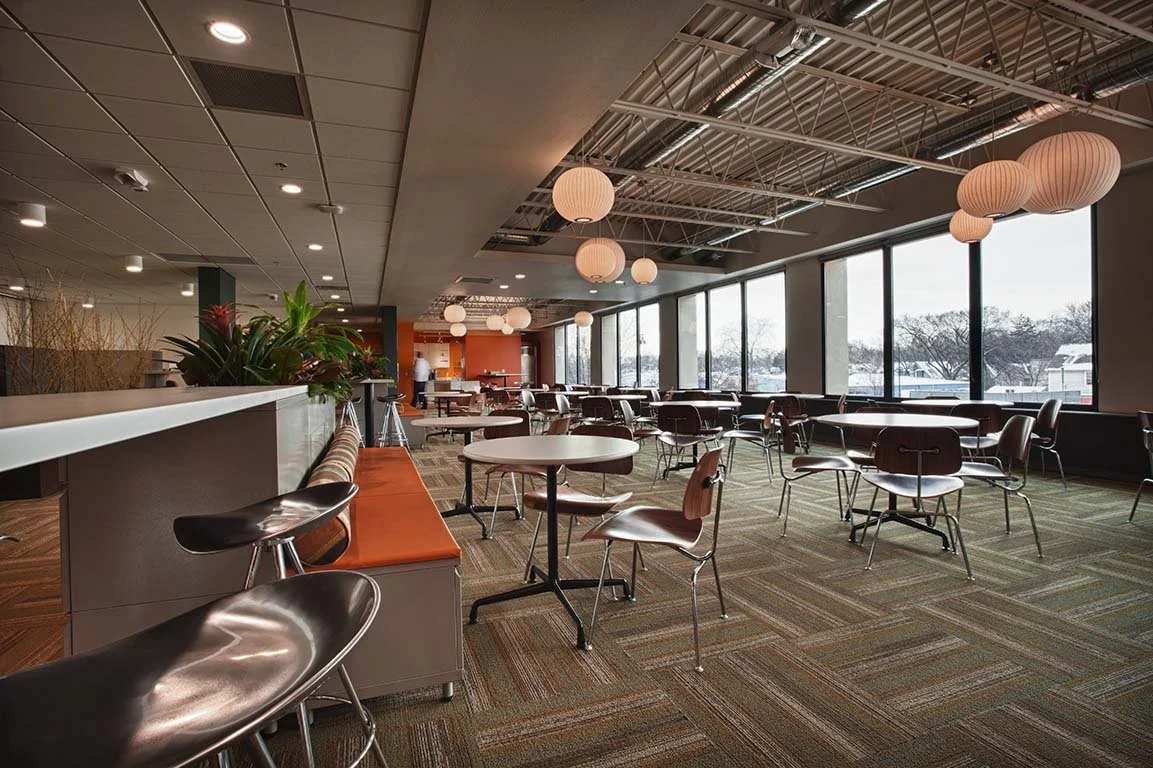
SHOPBOP
Madison, Wisconsin
KEE Architecture provided architectural programming and space planning to determine space needs and functional goals to repurpose a prominent, 210,000 square foot 1899 factory and adjacent office located on Madison’s East Washington Avenue industrial corridor.
The interior planning for the building includes new furniture for 160 systems workstations, private office, multipurpose training rooms, two cafeteria dining spaces, conference rooms, photography studio and warehouse. The objective was to create an environment that captures the historic architecture of the building in an urban, loft-like interior renovation.
The gallery’s space planning locates workstations and offices along the internal wall while redirecting the circulation to along the windows for access to daylight and to experience the excitement of an urban setting.
IIDA Wisconsin Design Award
2013
Madison Trust Historic Preservation
2013





